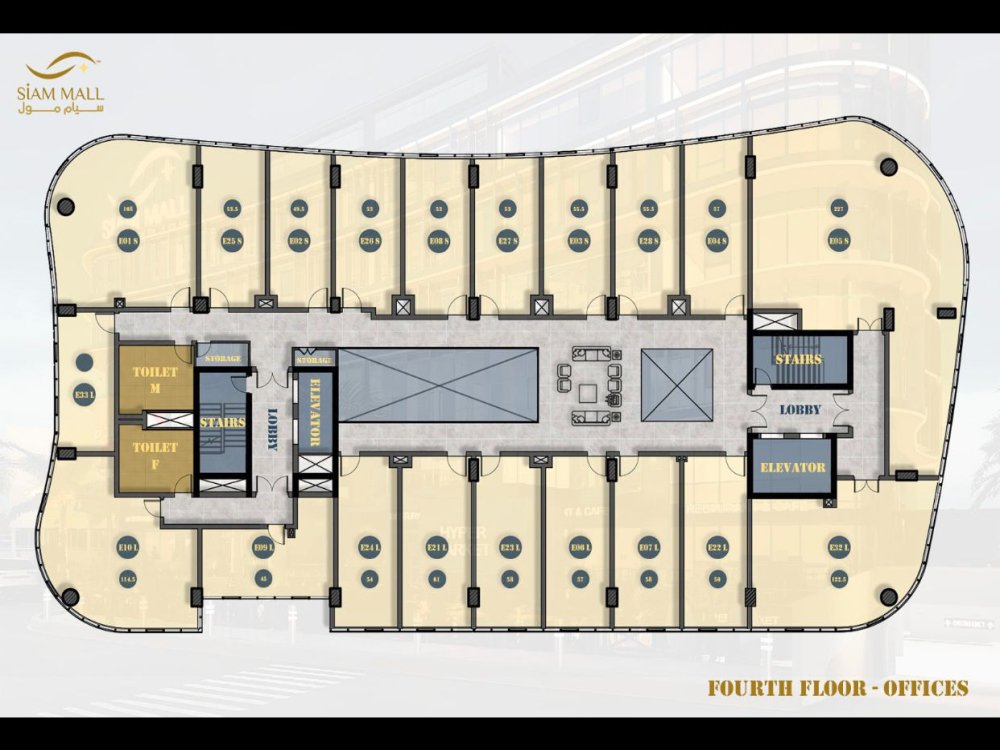Current Compounds
Specials of the day


SIAM MALL-The 6th of October City
SIAM MALL-The 6th of October City
SIAM MALL-The 6th of October City
SIAM MALL-The 6th of October City
SIAM MALL-The 6th of October City
SIAM MALL-The 6th of October City